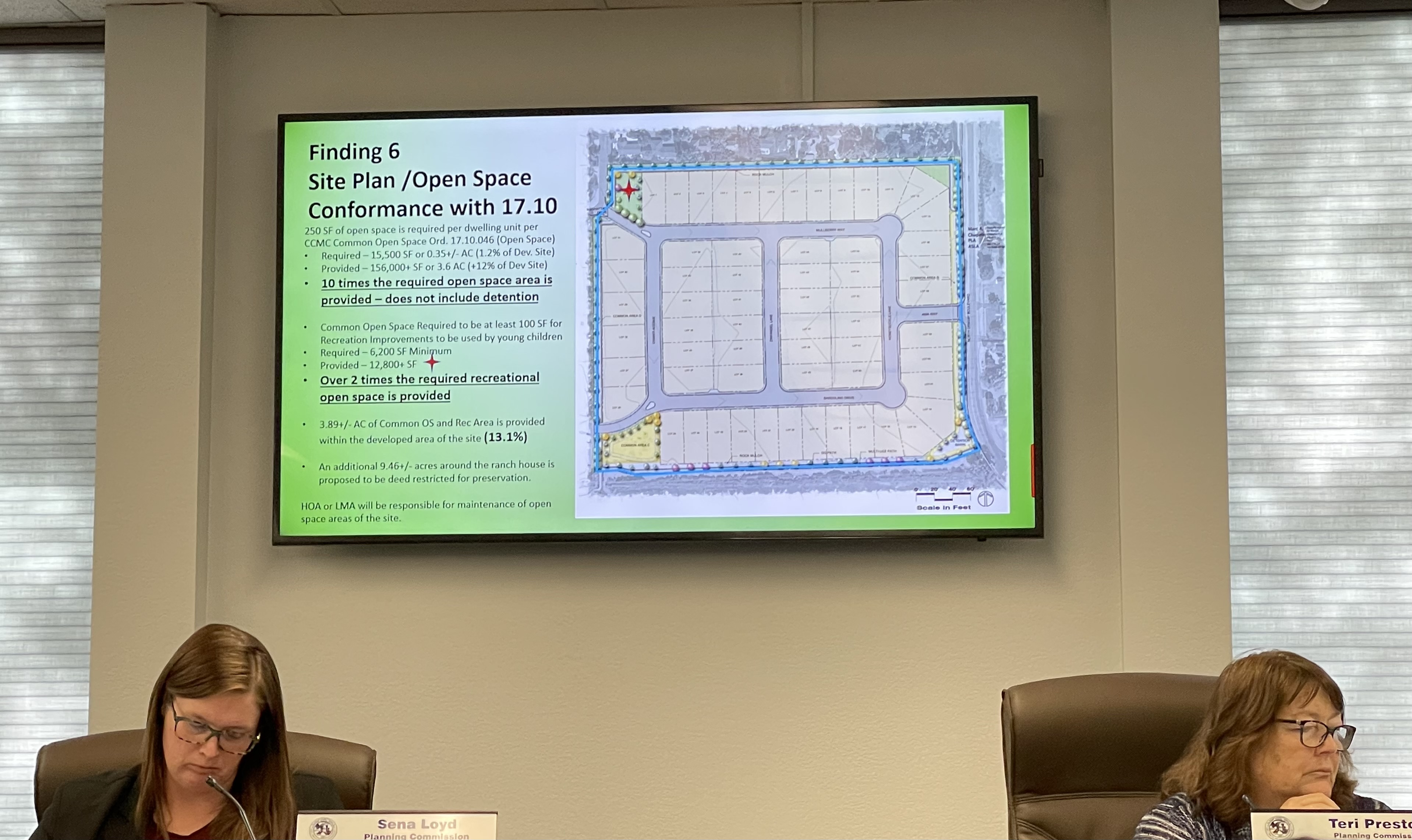Once again, Carson City planning commissioners could not get behind the Andersen Ranch West project in west Carson City.
On Wednesday, more than six months after they denied the project on a 6-1 vote, planning commissioners voted unanimously to recommend denial of the project to the Board of Supervisors.
“I still feel like this project is unfinished,” said planning commissioner Charles Borders.
Borders later added, “I’m not sure what it looks like, but it needs to look like something that it’s not yet.”
Andersen-Colard Ranch Enterprises LLC sought to create 61 single-family residential lots and a 50.33-acre remainder parcel with an existing residence on two parcels totaling approximately 80.53 acres. The historic acreage west of Ormsby Boulevard is zoned single-family 1 acre (minimum lot size) and single-family 12,000 (minimum size in square feet). According to planning staff, the minimum lot size for the homes would be approximately 14,380 square feet. There would also be 3.89 acres of common open space, exceeding the requirements under Carson City Municipal Code 17.10.
That chapter of code governing common open space development was officially — and unanimously — repealed by the Board of Supervisors earlier this month. However, because Andersen Ranch West was filed under 17.10 before the repeal, the project was still reviewed under the previous code.
In September of last year, planning commissioners recommended denial of the Andersen West project following public testimony from residents and neighbors concerned about housing density, increased traffic and other issues. In November, the Board of Supervisors voted to send the project back to the planning commission for further revision.
This time around, planning commissioners concluded the proposal hadn’t been revised sufficiently to meet the purpose of common open space development under the previous code. The amended tentative subdivision map still included the initial 61 home lots requested.
Mark Forsberg, an attorney representing the applicant, argued that specific requirements in the now-repealed code had been met.
“One of the issues and concerns that came up in the previous planning commission meeting was this dichotomy between the purpose statement of 17.10 and what the ordinance actually then goes on to require,” said Forsberg. “The general ideas in the purpose statement — as Heather mentioned (Associate Planner Heather Manzo) — don’t actually get borne out by the specifics of it.”

Scott Neuffer / Nevada Appeal
Carson City planning commissioners Sena Loyd and Teri Preston review a tentative subdivision map for the Andersen Ranch West project on April 26.
According to Carson City Community Development, the 17.10 provisions would require 15,500 square feet of common open space for the subdivision and 6,200 square feet for a park. Thursday’s proposal exceeded that at nearly 157,000 square feet of common open space — not including detention basins — and 12,842 square feet for a park.
Many members of the public argued that transferring density from 12,000 zoning and 1-acre zoning in the south to the northern 1-acre zoning violated the intent of common open space.
“It is the true intent and spirit of 17.10 to encourage open space and unique lot layouts (clustering) to encourage the best use of the land along with allowing for constraints such as creeks, ravines, hills, etc.,” residents Dave Saarem and LeAnn Mankins Saarem wrote in an April 25 email to the planning commission. “It was never intended to be a means of transferring density for no apparent reason or benefit.”
The proposed southern parcel is not currently being developed, according to the applicant. About 70 residential lots could be developed there in the future, per current zoning, but the applicant proposed an approximately 9.46-acre portion around the existing ranch house remain in “private open space.”
It wasn’t clear Thursday if the ranch house proposal would be achieved through a deed restriction or conservation easement. Planning commissioners discussed the merits of both and the possibility of creating a separate parcel around the ranch house.
City staff, however, stated no solid deal had been made on the ranch house proposal. A conservation easement was explored but not finalized, and the proposal for a deed restriction was new.
“Staff did not anticipate restrictions in this area,” said Community Development Director Hope Sullivan. “We did not understand that there was an offer to restrict development.”
Sullivan later added, “I just feel like that unknown about the development potential of the ‘homesite’ is broad, and I’m not ready to present that as open space.”
Ultimately, planning commissioners decided there were too many unknowns to support the project as a whole.
“I just can’t quite get there with that because there are too many unanswered questions on conservation easements and so forth,” said planning commissioner Richard Perry.
The planning commission’s recommendation for denial will go to the Board of Supervisors.
In other action:
• A hearing on a tentative subdivision map for Blackstone Ranch Phase 2 was pulled from the agenda and is expected to appear at the May 31 planning commission meeting.
The request would create 204 single-family residential lots on approximately 58.52 acres within the Lompa Ranch North Specific Plan Area. Located at 2230 East 5th Street, the property is zoned single-family 6,000 and multifamily duplex. The residential lots would have a minimum size of 6,000 square feet, according to a staff.
Comments
Use the comment form below to begin a discussion about this content.
Sign in to comment